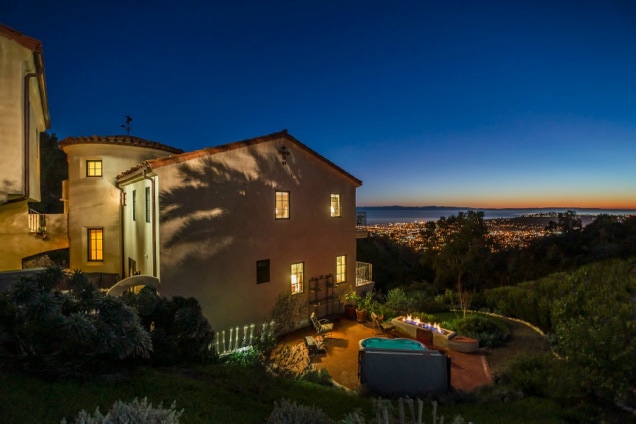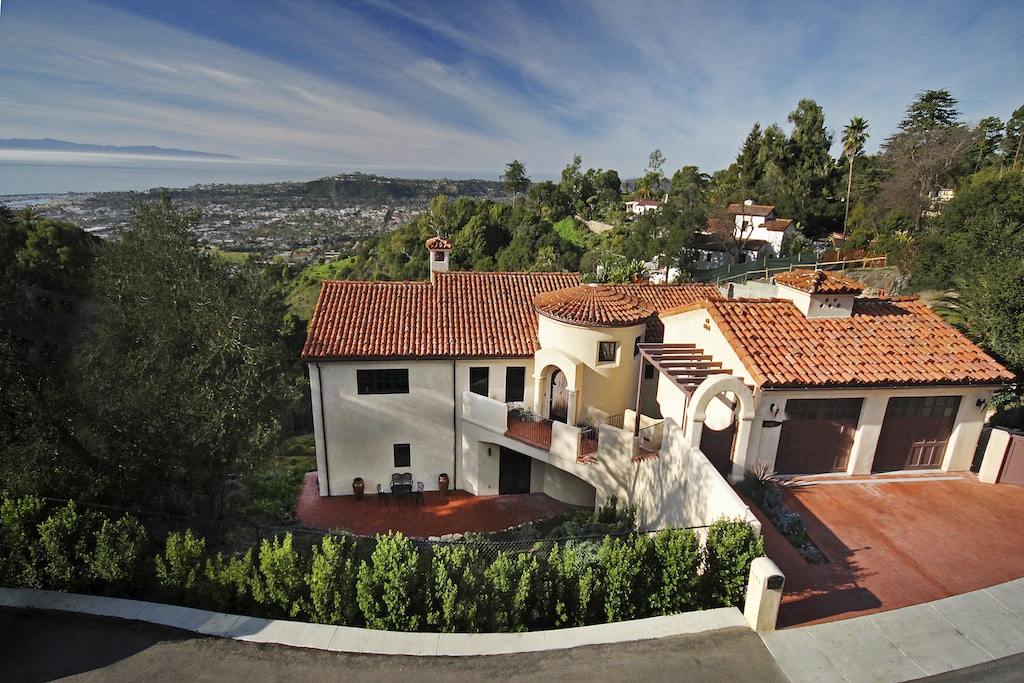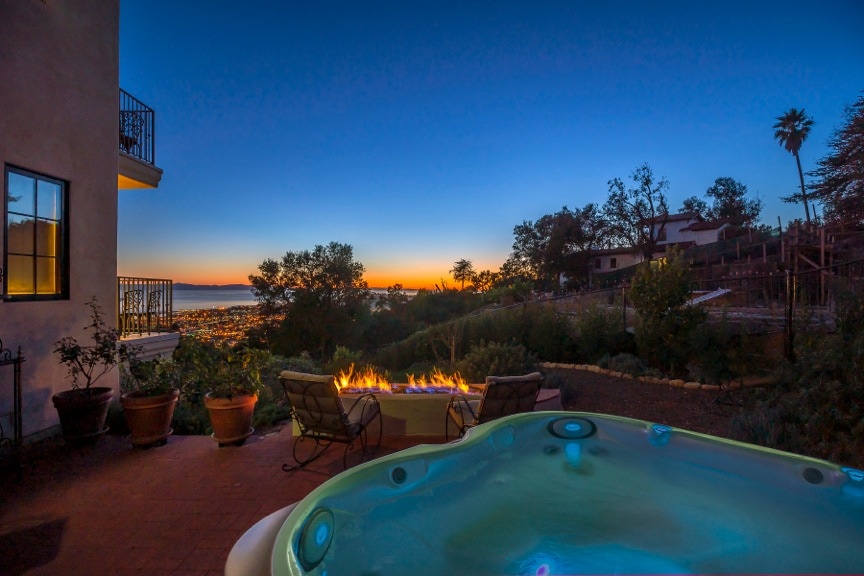
Las Alturas Road
About Las Alturas Road
It is hard to imagine a property that exudes the Santa Barbara lifestyle better than Casa De La Riviera. This recently constructed home was carefully planned by the owners along with the expertise of local Architect Thomas V. Smith-R.I.P January, 2021, and beautifully executed by renowned builder Brian Lynch with the goal of creating a high-quality new home with the feel of the classic Spanish Colonial architecture that was prevalent in the early 20th century. Combine this with a coveted Riviera location near neighboring estate properties along with magnificent ocean, city & harbor views and you have a truly irresistible Santa Barbara retreat.
You are instantly immersed in the architectural beauty of this home upon entering the dramatic foyer with its lofty wood-beamed ceiling, intricate wrought iron detailing and rich travertine floors. A slight turn to the left reveals jaw-dropping city, ocean & harbor views framed by three sets of arched French doors in the living room. While it is difficult to peel your eyes from the view the architectural elements of the interior are just as intoxicating—authentic plaster walls with beautiful arches, high ceilings with rich wood accents, intricate wrought iron fixtures and two stately fireplaces.
The floor plan is equally as well conceived with the entry level featuring perfectly proportioned public rooms, highlighted by a state-of-the-art gourmet kitchen, that all flow through arched openings and offer access to view terraces through several sets of French doors. On the other end of this level is a sumptuous yet cozy master suite offering a spacious walk-in closet, a luxurious bath with heated floors and its own romantic view terrace. The lower level of the home offers many of the same architectural details of the upper level but is designed with the intent for more casual enjoyment. The spacious family/game room includes a fireplace, a mounted flat-screen TV, and a fully equipped bar. This level also offers three bedroom suites, a large study and a generous sized laundry/storage room.
The outdoor spaces of the property are just as enticing as the interior, highlighted by over 1300 sq. ft.of decks & terraces that are accessed from nearly every room in the home offering dramatic views and ideal indoor/outdoor living. Additionally, the lushly landscaped nearly ¾ acre lot offers a variety of fruit trees, an herb garden and a secret patio equipped with a fire-pit & luxurious spa which can’t be beat for daytime or evening relaxation. This exquisite Riviera retreat is the home you may never want to leave.
Photography by Thomas Ploch
ThomasPlochProductions.com
805.895.9639










