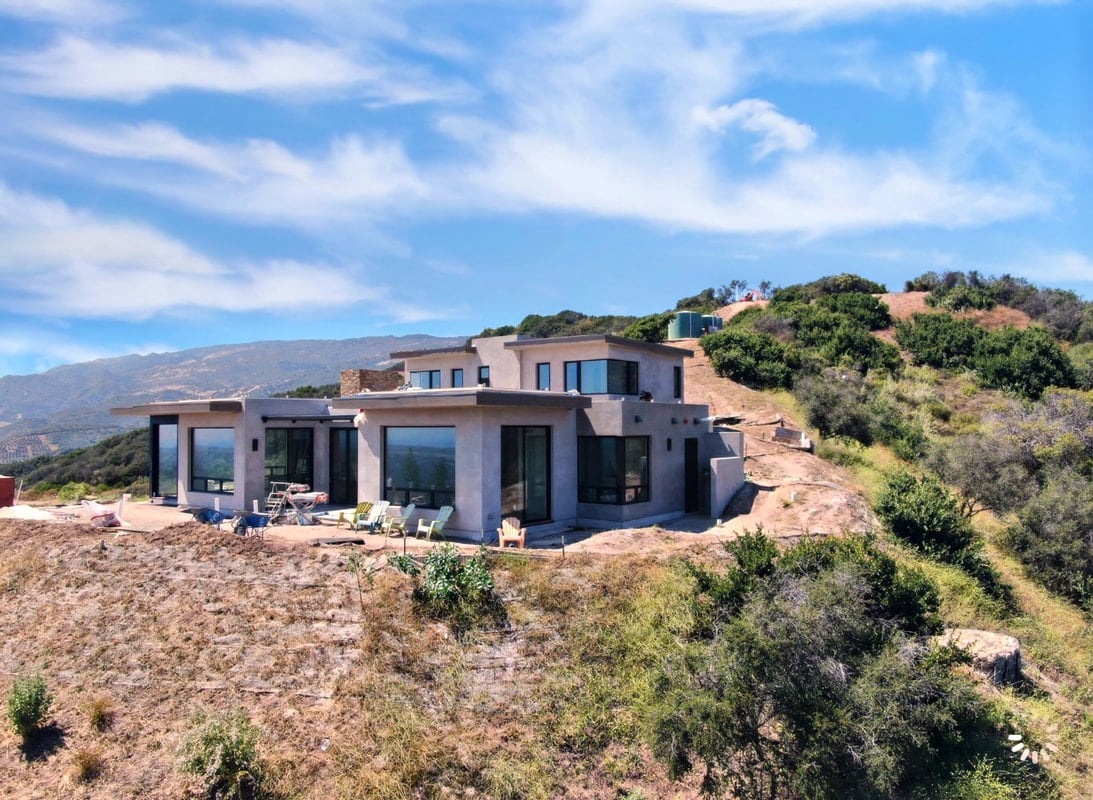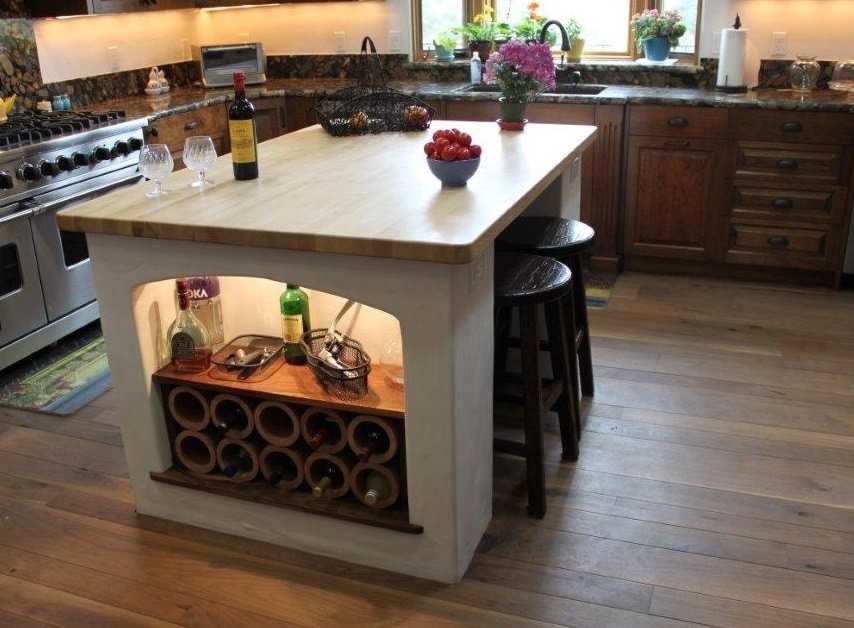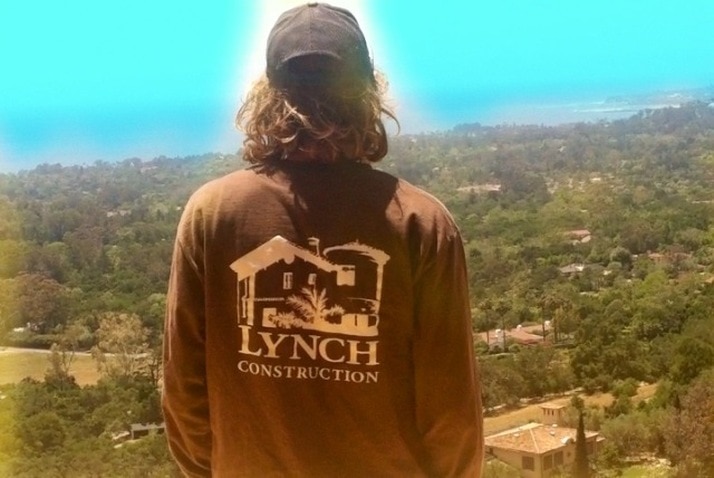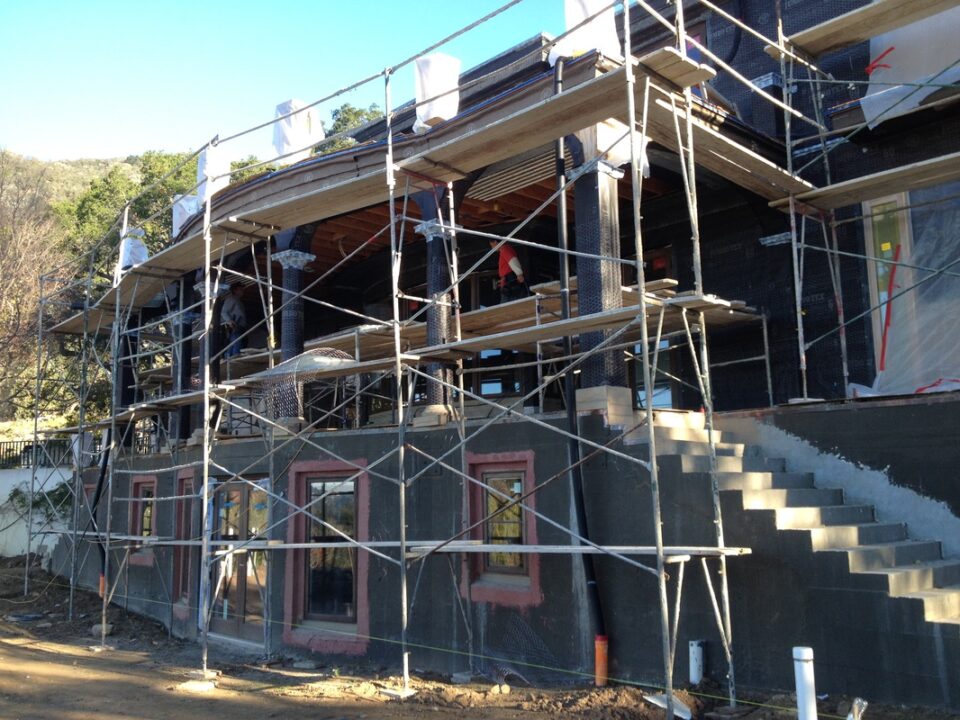Join us for a tour led by Lori Kari, AIA Architect and Brian Lynch, Contractor
This two story 4,000 square foot home is perched on a 10 acre steep ridgeline with private panoramic views from the mountains behind San Marcos Pass to the north, down to Pt Mugu and across the coastline to UCSB and San Miguel Island to the west. The site has been constricted from the onset with only one very small building pad with a steep hillside behind requiring 12’ retaining walls and steep hillside away from the site in the front and side slopes requiring additional walls and regrading to meet the slope requirements.
The design merges contemporary visual building elements on the main and upper levels while blending the structure with the natural surroundings, just peaking out of the hillside, as experienced when approaching the house.
Features of the house include a 9’x6’ LED back-lit Onyx panel at the wall behind the 10 burner range, a media room with quite sophisticated acoustical elements built into the walls and ceilings, concrete walled wine room, expansive roof decks with custom “invisible” mesh railings which disappear to enhance the panoramic views.
Other features involve green building practices with pv solar to off set the Edison grid, large underground holding tank to house water runoff of the 1,900 square feet of lower roof deck areas for irrigation, a secondary advanced treatment system for the septic that also can be used for irrigation water at the end of the treatment cycle.
Lynch Construction Hosts Architect’s Hard Hat Tour of the nearly completed contemporary Twinridge Road home.




